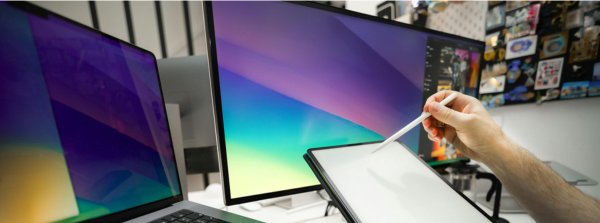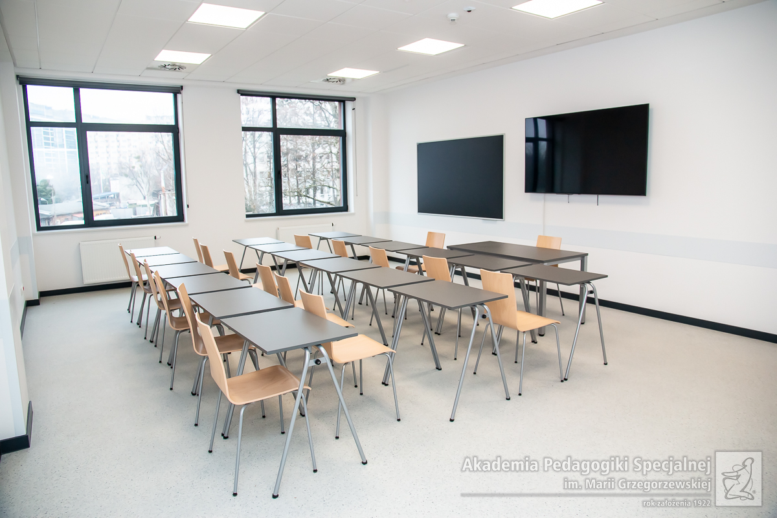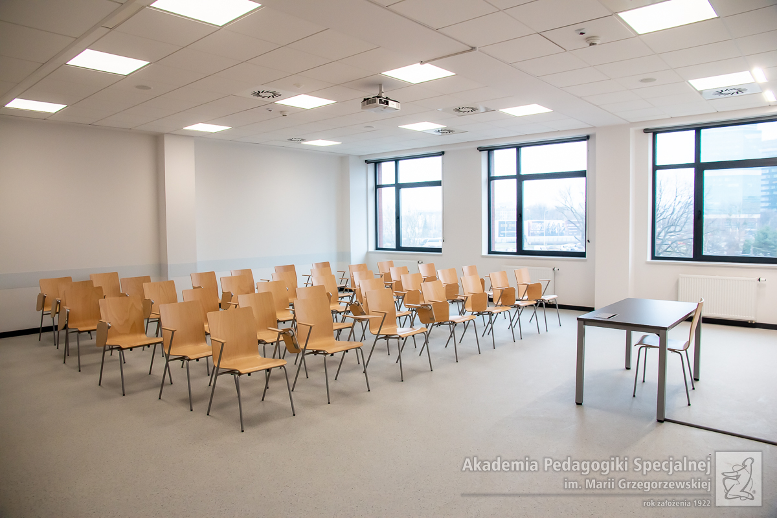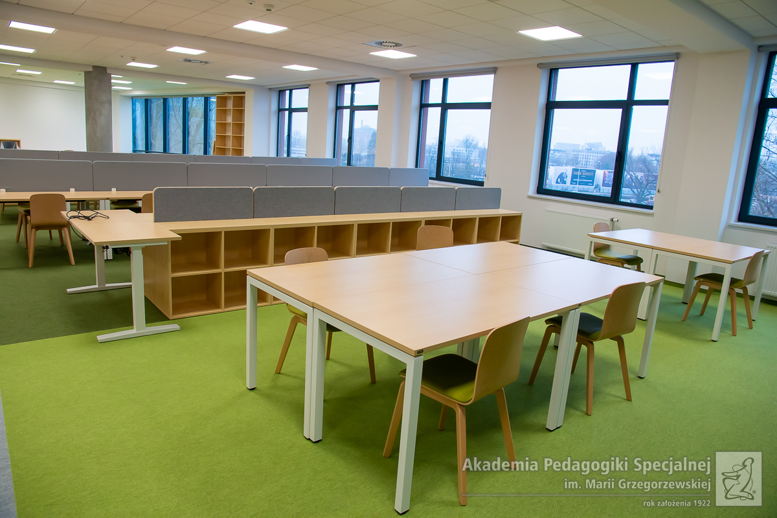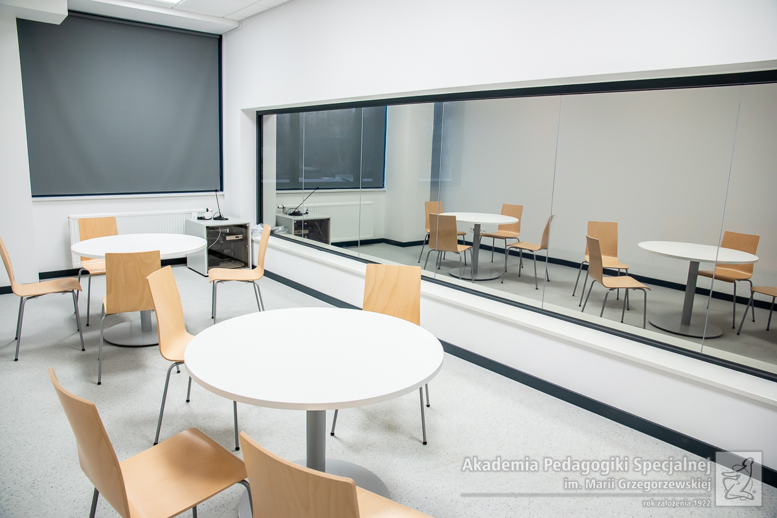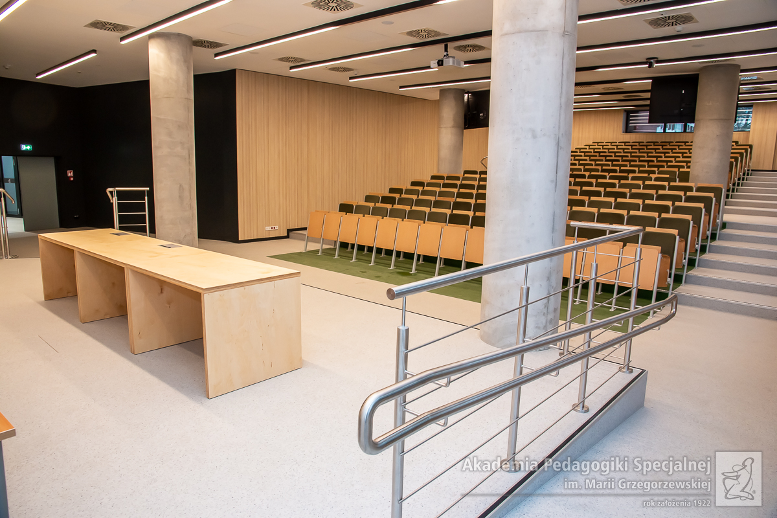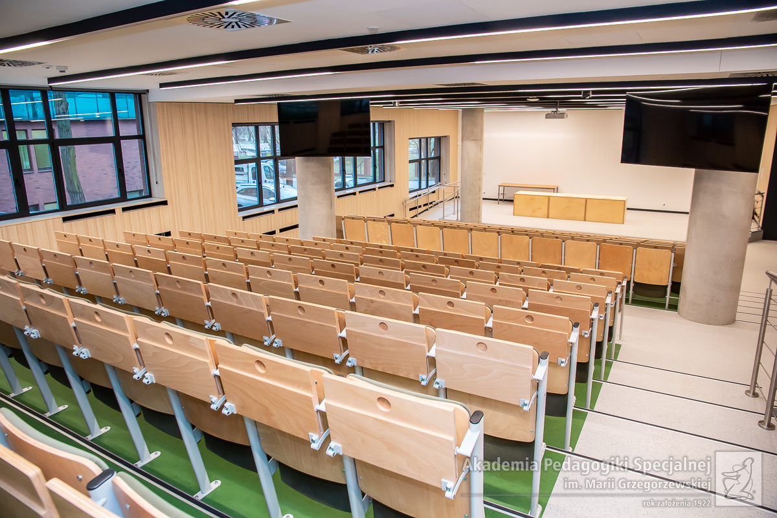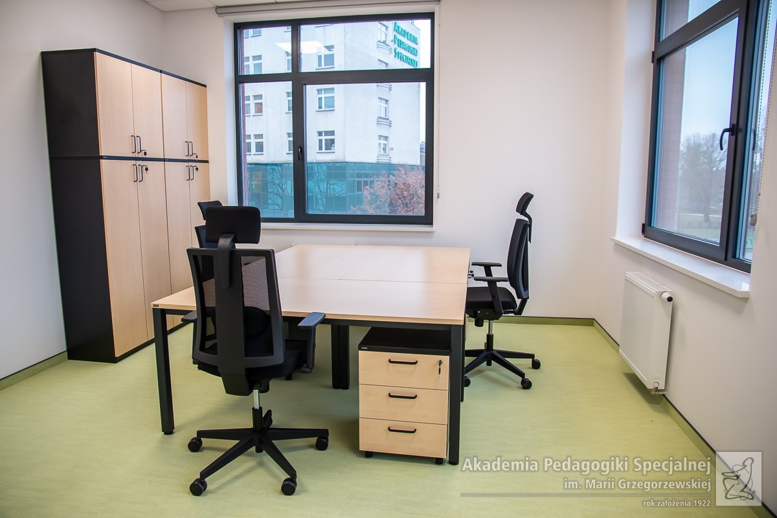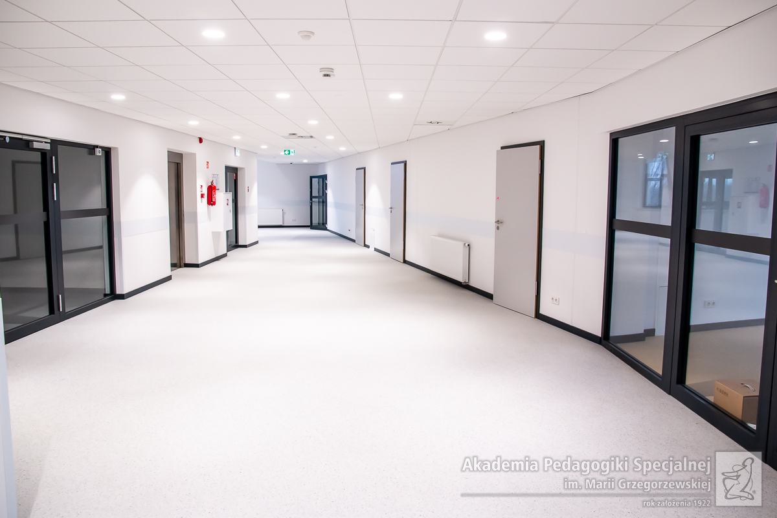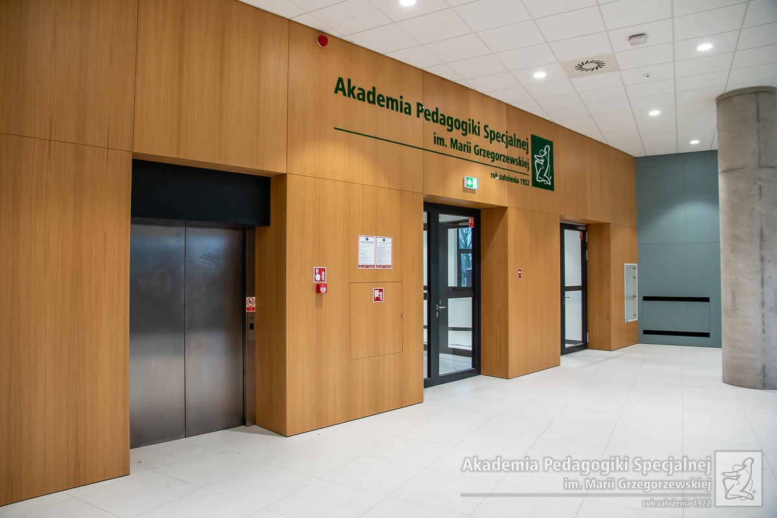Construction began in March 2020. After almost three years of work, the project we had waited so long for was finalised. At the end of 2022, we received the occupancy permit for the new building.
The community and guests of the Academy will be able to use, among others:
- two auditoriums, seating 100 and 170 people;
- 15 lecture theatres, seating 300 people;
- a reading room with quiet study booths and computer workstations;
- many seminar rooms;
- two laboratories with Venetian mirrors;
- professors' and office rooms;
- archives;
- a student area;
- a computer lab;
- a parent-child room;
- two hybrid classrooms;
- a Senate room.
The large auditorium has been built according to the best practices of room acoustics - special acoustic panels have been used, which will significantly improve the quality of work for both lecturers and students.
Automation of lighting (motion sensors, adjustment of light brightness according to the time of day and exposure) is used throughout the building.
The building has been adapted to the needs of people with disabilities - including the use of contrasts to make the complex easier to navigate for people who are blind or visually impaired, two lifts and appropriate signage.
The 4th floor will be decorated with works created by the staff and students of the Institute of Artistic Education and the Academy's cooperators.
The new location of the Maria Grzegorzewska Museum is also a time for change. A new exhibition of the collections is in preparation.
See you in Building D in the summer semester!
General contractor for the project - PRK7
Building design - EMGIE projekt
Architectural design - BDR architekci
 PL
PL
